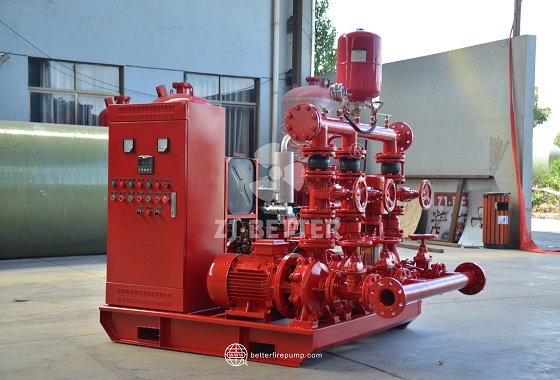Home » Fire Pump Set » What Is the Fire Pump Room Layout Requirement per NFPA 20?
What Is the Fire Pump Room Layout Requirement per NFPA 20?
Get to know the fire pump room layout standards per NFPA 20, including access, spacing, and equipment clearance.
Contact US
Get Price
Share:
Content
NFPA 20 outlines strict guidelines for the fire pump room layout:
-
Dedicated Room: Must be separated from other equipment and fire-rated.
-
Minimum Clearance: 3 ft (90 cm) around all equipment for service access.
-
Drainage: Floor drain to handle pump discharge.
-
Ventilation: For heat dissipation, especially diesel systems.
-
Access Door: Must open outward and be easily accessible.
Proper layout ensures safety, accessibility, and compliance with fire codes.
Inquiry
More Fire Pump Set




































